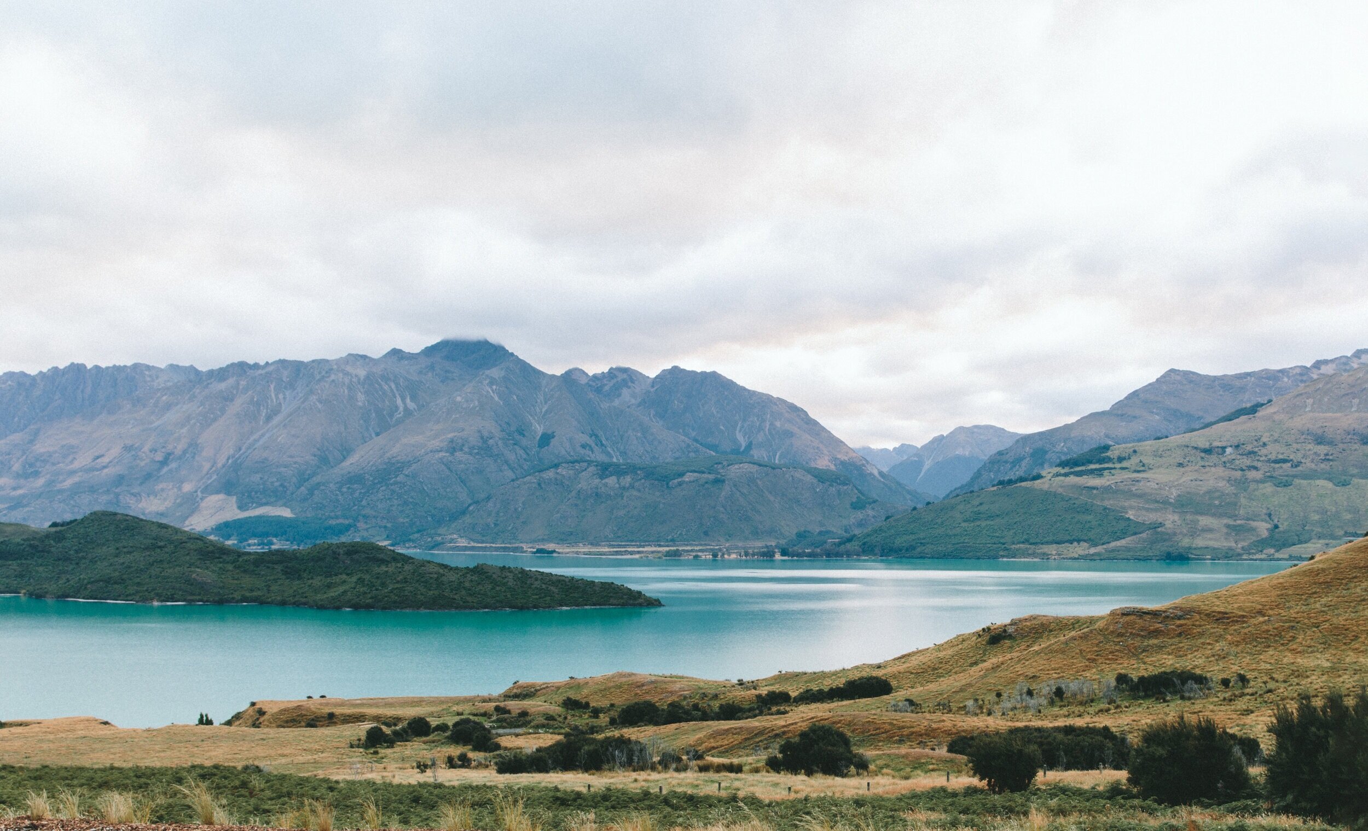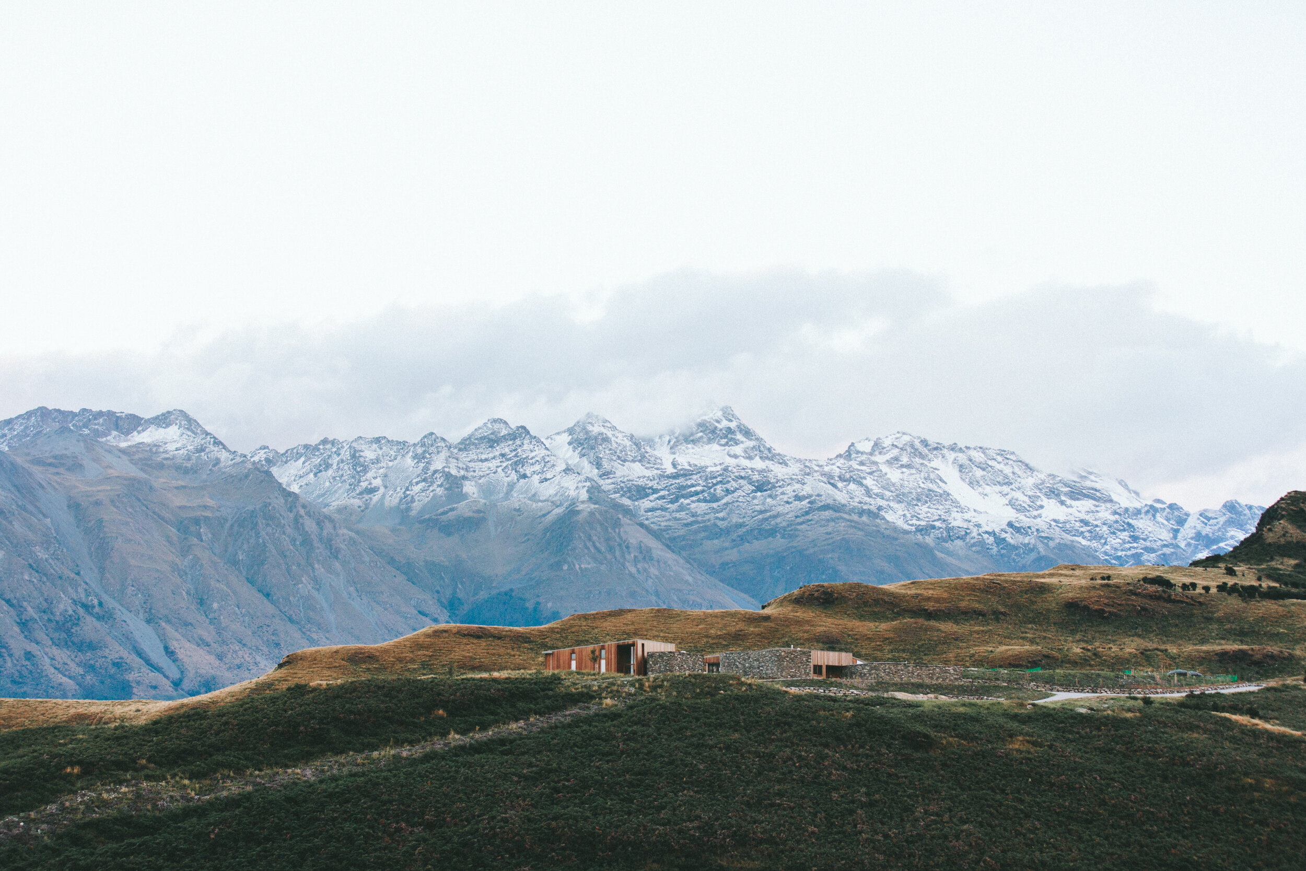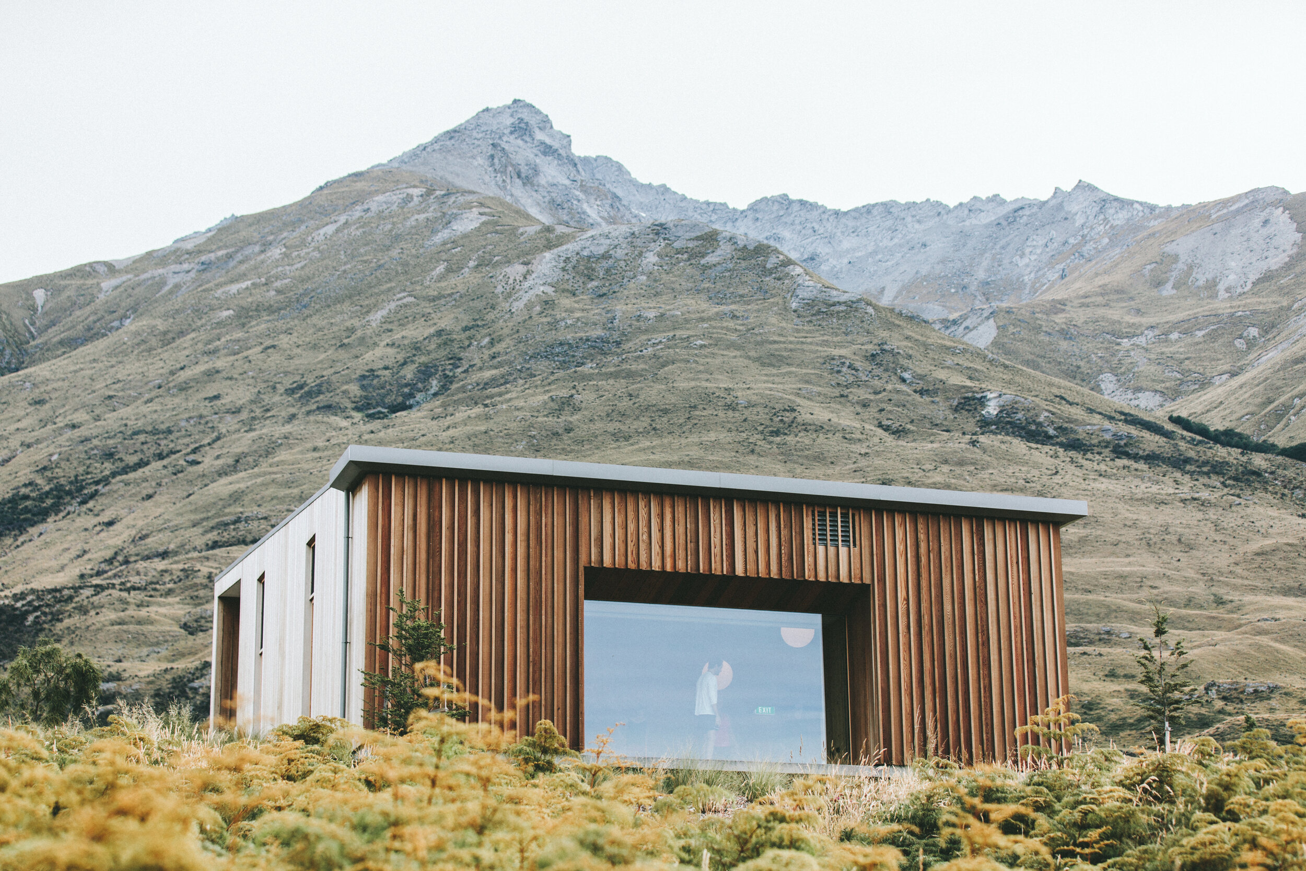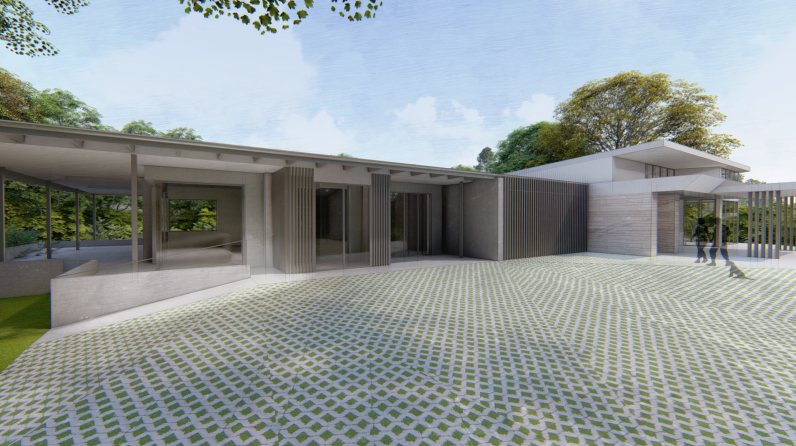Balwyn Residence - Near completion
Refurbishment and extension of existing heritage listed residence comprising extensive remodeling for a new family home of 530 m² internal space.
The architectural design respects the building’s original architectural character while emphasising a subtle horizontality and refined curvilinear edges evocative of the streamline moderne style which honour design pioneers of the 1950’s.
Bangholme Residence - Under construction
The reimagination of a 20th Century dwelling into a multigenerational modern home comprising extensive remodelling and featured landscaping designed for aging-in-place and high needs DDA accessibility. The design responds to its peri-urban, green wedge setting and promote sustainable living and resource efficiency, maximising the utilisation of renewable energy sources.
Camberwell Apartment - Schematic design
New apartment building comprising 16 large size luxury apartments and two storey basement carparks.
Clean architectural elements, including a wide and deep break in the center of the main elevation define the horizontal rhythm, which is further articulated by use of metal screens with
leaf motifs carefully designed to express a sophisticated and harmonious building façade that is sympathetic to the existing and proposed lush landscape and surroundings.
Camberwell Residence - Recently completed
New two storey extension and refurbishment to existing single fronted Victorian dwelling on a 400m² block.
With sophistication the design has beautifully combined two large living areas, 3 bedrooms, open roof deck and double garage spaces within a limited construction budget and height constraints of the site.
Camberwell Townhouses - Completed
New two storey residence comprising two semi-detached dwellings over 350m² accommodating 4 bedrooms and double living areas.
While echoing with the pitched roof forms across the neighborhood characters, the design provides a highly contemporary presence with its dynamic use of privacy screens and sculpted multi-dimensional form.
Carlton Showroom - Completed
A commercial showroom for an optometrist located on Lygon St, a busy shopping street in Carlton, Melbourne.
The project represents how SEARCH STUDIO combines complex functionalities and sophistication in a dynamic yet understated manner.
Daylesford Residence - Builder appointed
Off-grid luxury dwelling in a combination of bluestone and concrete facade.
Strongly influenced by Japanese design philosophies, the house features key elements such as semi-inside-outside space and sunken ONSEN bathroom. With devices such as modern shoji screens and large sliding doors, the internal space and rooms are highly reconfigurable that allows the users to seamlessly adapt to every condition of living or working.
Japanese minimalism is embedded in almost every level of the design, from the floor plan to the neutral tones of material selections.
Fitzroy Restaurant
New Commercial Fit-Out for a boutique Japanese Restaurant at the heart of Fitzroy.
Embracing Japanese minimuslim, the interiors combine polished concrete renders with featured timber screens, crafting a natural and neutral materiality which expresses a sense of elegance and calmness, as well as keeping the business operation smooth and organized.
Gold Coast Apartment - Under construction
Designed to appreciate the 880m² beachfront site in the city of Gold Coast.The development provides 5 unique luxury apartments over a 3 storeys building above basement carparks.
Focusing on framing the ocean views and making them backdrops to the open interiors, The architectural design places importance on using clean lines and natural materials, inspired by the coastal landscapes of Australia.
Highett Apartment - Approved planning permit
New 3 storey development accommodating 40 large size apartments and basement carparks on a challenging triangular site.
Design features include chevron patterned concrete panels and large landscaped light court.
Each unit is designed to perform high space-efficiency, functionality and flexibility.
Kew East Townhouses - Approved planning permit
These three bespoke townhouses located in Kew East, sit contextually in one of Melbourne’s best-known garden suburbs.
This carefully crafted development consists of three luxury townhouses that seamlessly blend dynamic building form with understated beauty.
The development strikes a balance of contemporary materials and detailing, blended with reference to the traditional roof forms prevailing within this area.
Kew Residence
New 2 storey residence comprising 350 m² of space with featured
staggered floor levels and living area with a large void.
Concrete and metal skins, pivoting privacy screens and elongated brickworks are synthesized with elegance and rhythm.
Mulgrave Townhouses - Builder appointed
Located in the heart Mulgrave with expansive views of parkland, two storey brickwork masonry Townhouses are rigorously designed to create a luxurious sense of living in a complicated triangular site.
North Melbourne Apartment - Approved Planning Permit
Nestled at the cusp of Melbourne’s CBD in a heritage context, the design achieves an additional storey of height on top of an existing apartment complex to create two split level apartments and refurbish a third. Key features include a landscaped roof terrace, providing occupants with a flexible outdoor space that offers impressive views of the Melbourne CBD skyline. On the façade, an external shading system showcases a sophisticated fin design, incorporating black steel window detailing, resulting in a timeless and enduring aesthetic.
North Melbourne Residence - Construction Documentation
New 3 levels residence with open roof terrace located in the hidden gem spot of North Melbourne.The design drew inspiration from the immediate streetscape in terms of vertical lines and materials inspired by the client’s love for coloured bricks, resulting in a palette with natural textures that exude a sense of wabi-sabi.
Window placement was carefully considered to avoid overlooking while providing occupants with controlled views of the neighborhood. Additionally, a small domestic lift ensures easy access between all levels. This project boldly embraces the challenges posed by a smaller inner-city lot while serving as a model of architectural rebirth.
North Melbourne Showroom
A pop-up hydroponic farming showroom that aims to provide a space saving and sustainable way for individuals to grow their own food.
It comprises a temporary structure of approximately 150m² that can be rotated to offer a fair distribution of natural light from the sawtooth roof and a dining station was set up so that the food could be served up straight away from the stacked hydroponic farms.
North Perth Apartment
New five-storey mixed-use Retail and Residential Development accommodating 47
apartments, 500 m2 of Retail space and 81 car-parking spaces.
Richmond Hospitality
Extension for a bar and outdoor areas above a high-end multi-storey hotel facilities in the urban central of Melbourne for a multi-award winning developer.
Sandringham Townhouses - Completed
4 home sized townhouses development located on Vincent St in Sandringham. The building facade delivers a dynamic expression achieved through a sculptural form, proportion and geometry.
Each residence has been carefully curated with a robust and ageless material palette and floor plan layout. The basement levels incorporate multi-function rooms and garages designed to allow for flexible purposes such as home theater, workshop or gym.
Social Housing Concept
Responding to Melbourne’s ‘missing middle’ housing supply, the proposal seeks to provide a mix of one-, two-, and 3-bedroom apartments in a modular fashion which can be tailored to the identified demographic gaps of the local area. Central to the design philosophy is that all apartments are provided with ‘double height void cube’ which induce the feeling of
openness and maximizing natural light access that is achieved through this approach which will thereby break down a typical ‘shoebox’ apartment stigma across the local Melbourne or in a global scale.
























